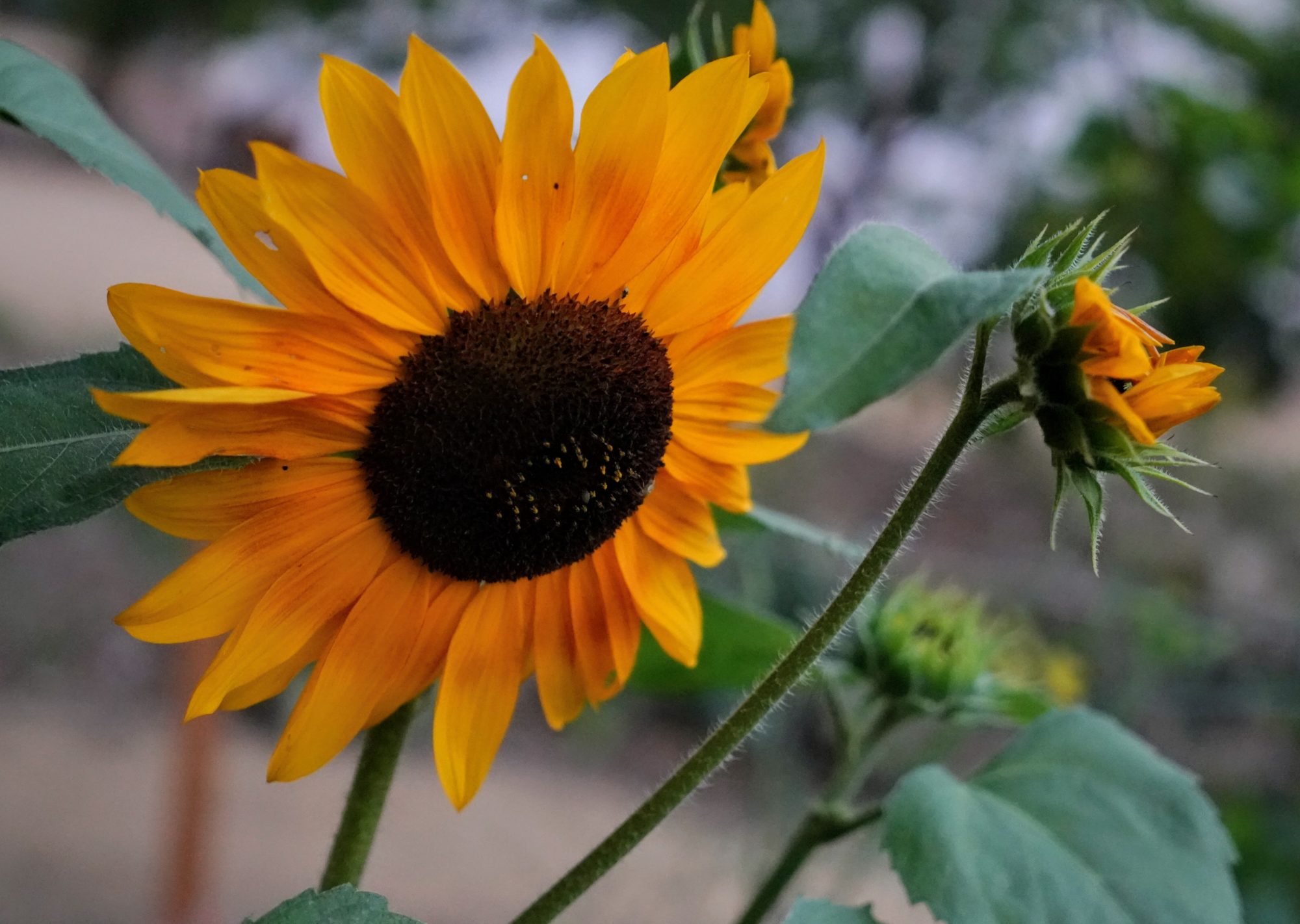After our initial design meeting, several of our volunteers created designs for how we will lay out the garden. Architect and design-jedi Matthew Monson submitted the following orthographic views of his design proposal. Enjoy!



An organic volunteer garden in Mountain View.
After our initial design meeting, several of our volunteers created designs for how we will lay out the garden. Architect and design-jedi Matthew Monson submitted the following orthographic views of his design proposal. Enjoy!


We wanted to share an early draft of the design for the Soil&Water garden in Mountain View. It’s just a pencil-sketch at this point, but you can start to see the direction that the garden is taking. We’ll update this blog with more details as we complete the design.

The new urban demonstration garden at Heritage Park in Mountain View is just getting started. We’ll be meeting every Saturday morning this month to create the garden design plan. The first meet up is this coming Sat, January 7, 2017 at 10 AM. We’d like to invite you to come out and provide your creative ideas for a garden. The space is one long football shaped space. Right now it is just soil and mulch. Here are a few photos of what the garden currently looks like. The three wood beds next to the Immigrant house are a kitchen herb garden and will be planted with herbs. The rest of the space (2200 sq ft) is for edibles and is yet to be created.





